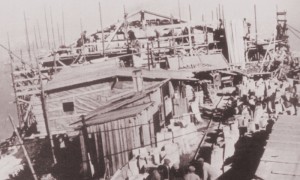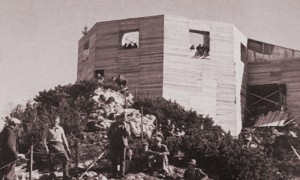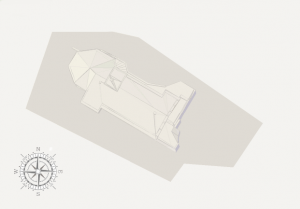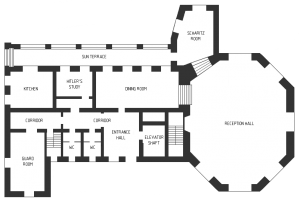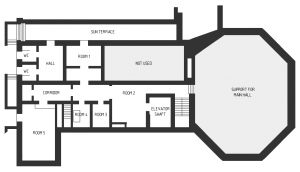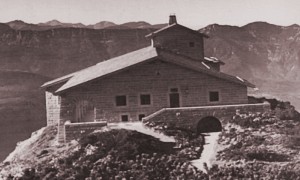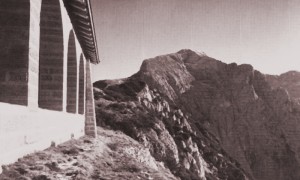With the construction of the Kehlsteinstraße and the elevator shaft already well under way, work would start on the Kehlsteinhaus in early 1938 to the plans submitted to Reichsleiter Martin Bormann by chief architect Professor Roderich Fick. The man placed in charge of the building work was Dr. Alfred Reinhardt, and a collection of contractors and third party companies were commissioned to carry it out.
As with the road and both the elevator shaft and entrance tunnel, progress would be measured against the strict deadlines set out by Bormann: the work on the reception house was a round the clock operation with engineers, bricklayers, carpenters, tilers and an array of general handymen and helpers working cheek by jowl at the top of the 1834-metre summit.
The planned mountain eyrie required a solid and even set of multi-level foundations, and to achieve this a not inconsiderable amount of rock first had to be blasted and then removed from the summit. The Munich-based construction company Hochtief was tasked with this operation, a messy procedure that resulted in large amounts of debris being deposited down the side of the mountain. The rock dumped by Hochtief created further difficulties as the project progressed, with barriers having to be constructed to prevent the rubble from falling onto the road below; eventually, a further operation was needed to remove it altogether.
One of the first tasks facing the engineers was the transport of raw materials up to the summit, and this would be achieved using temporary cable system which had been a construction project in its own right. Raw materials were transported up the winding Dalsenwinkelstraße, while the 24-hour a day workforce were housed in a number of camps dotted on and around the busy mountainside. ![]()
![]() Did You Know?The majority of the workforce assigned to the construction at the summit would be based at the Kehlstein camp, located 1640 metres up on the side of the mountain.
Did You Know?The majority of the workforce assigned to the construction at the summit would be based at the Kehlstein camp, located 1640 metres up on the side of the mountain.
Among the materials that needed to be transported up to the summit were the large granite blocks that would be used for the house’s stone facade, finely-crafted stones that had been individually made to order by the Munich office of the Frankfurt-based construction company Phillip Holzmann AG. Having been pre-ordered and built during the previous year to Fick’s exact specifications, these stones made their way up to the top of the Kehlstein from their storage quarry near the Danubian town of Passau.
Fick’s design was for a large chalet-style house with two floors, and a design that blended into the surrounding environment. All sides of the house would offer stunning views of the surrounding mountains and valleys below, but the crowning glory was the large octagonal-shaped main reception hall and the sun terrace, strategically positioned to provide the perfect view of the fjord-like Königssee, the crystal-clear lake nestled between three mountains including the striking Watzmann massif.
The essential construction of the house was its wooden shell, which was dressed both inside and out using the large granite blocks supplied by Phillip Holzmann so as to take on the appearance of a solid stone structure. The structure was deliberately positioned approximately sixty degrees of the north-south axis, resulting in both the long sun terrace and the exit to the summit and Mannlsteig path being south-facing.
The ground floor of the reception house was designed to have six main rooms, with the doors of the brass elevator leading into the main entrance hall. Directly in front of the elevator exit was a corridor leading to the toilets, guard room, kitchen and a private study set aside for the use of Adolf Hitler, while to the right was another door leading into the large dining room.
The rectangular dining room would run parallel to a long sun terrace on the situated on the south-western side of the house, with a short flight of stairs leading down into a carefully-designed octagonal reception hall providing views covering some 270 degrees from the west all the way through to the south-east. While the formal dining room was to be lined with dark wood panelling, the interior of the more relaxed and spacious reception hall would be dressed with granite.
Another short flight of stairs would lead to another room with two picture windows offering picture-postcard views of the Scharitzkehlalm to the south and the Hohen Göll to the east, as well as an exit to the southeast-facing sun terrace providing a spectacular overlook of the Königssee below.
The lower portion of the house or basement was to serve a more functional purpose as a storage and service area, and none of the five numbered rooms were given specific names in the official blueprints. Visitors would never see this area of the house, with it being accessed directly using the lower cabin of the elevator by staff and guard personnel.
The area under the main reception hall and dining room would serve as the foundation for the rooms above, and one of the smaller rooms (Room 4) used to house the warm water boiler connected to the toilets immediately above on the ground floor. As these basement rooms were likely to be frequently occupied and used by house staff or guards they would also equipped with toilet facilities located at the eastern side.
Completing the look of the finished structure was the roof, constructed using locally-sourced larchwood shingle tiles or Lärchenschindeln. While not wholly practical for a building sitting at the top of a mountain, this final touch would give the house its traditional chalet-style appearance.
The final touches to the Kehlsteinhaus were made in the summer and early autumn of 1938, with the Obersalzberg administration taking over the running of the house on 31st August. In charge of the everyday running of the house were Wilhelm and Gretl Mitlstrasser, who were also house administrators at the Berghof.
Compared to the Kehlsteinstraße, elevator shaft and entrance tunnel, once the foundations had been laid the construction of the house itself was probably the least difficult part of the entire thirteen-month project – all things being relative of course. With the army of builders, carpenters and engineers working almost non-stop throughout the entire phase of construction, the structure was completed in the space of just ten months – an astonishing achievement by any measure.
Had the Kehlsteinhaus project been planned and built today, the estimated cost for the building of just the house alone – excluding any fixtures and fittings – would have run into the tens of millions of Euros. It is also unlikely that the project would have been finished in the time that it was.


